427 Jersey Ave. #4
Flexible Floorplan w/ Private Terrace
Listing At: $699,000
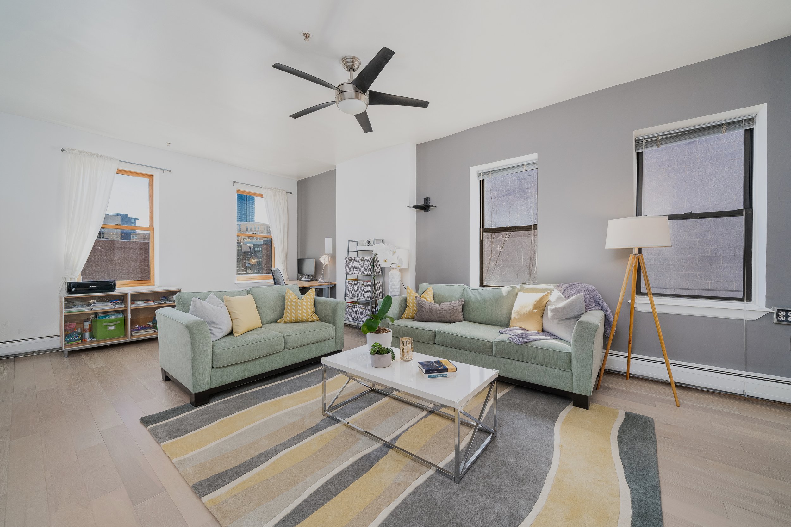
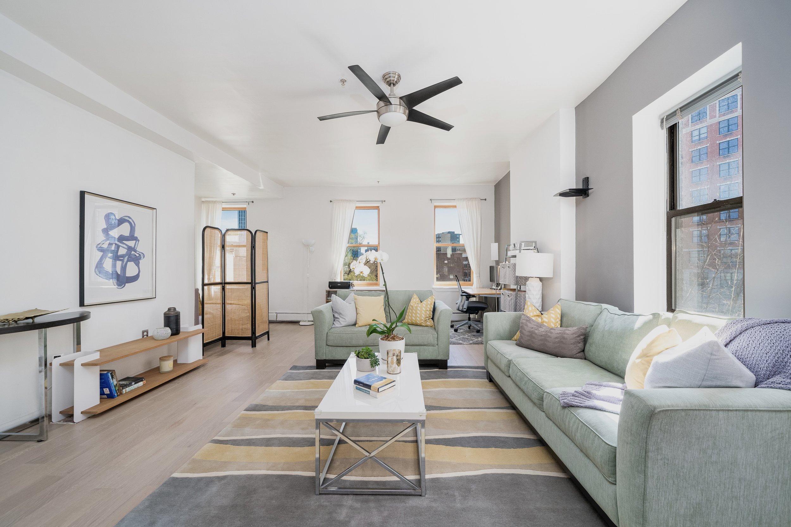
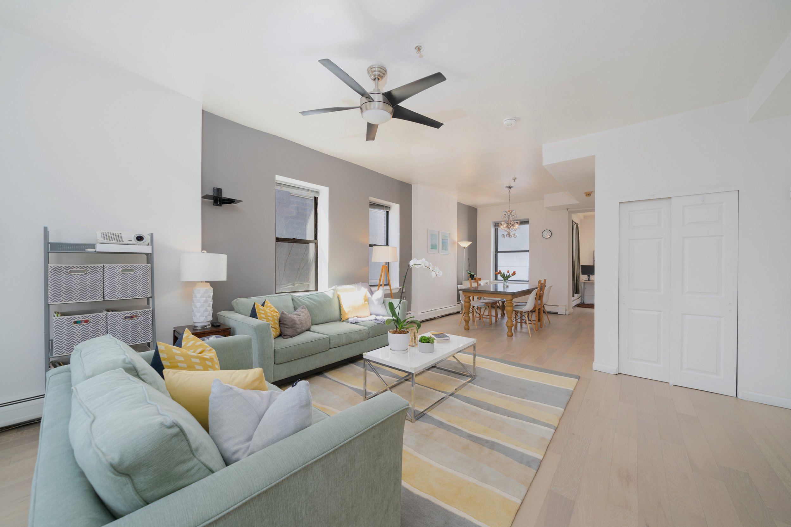
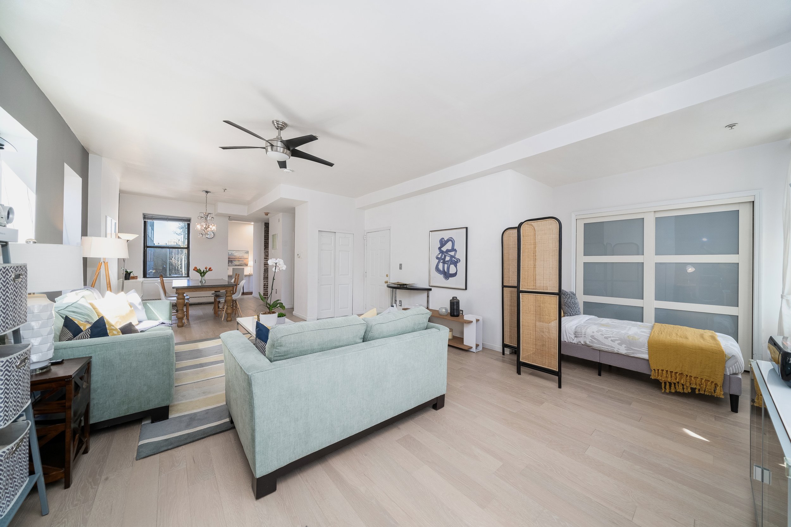
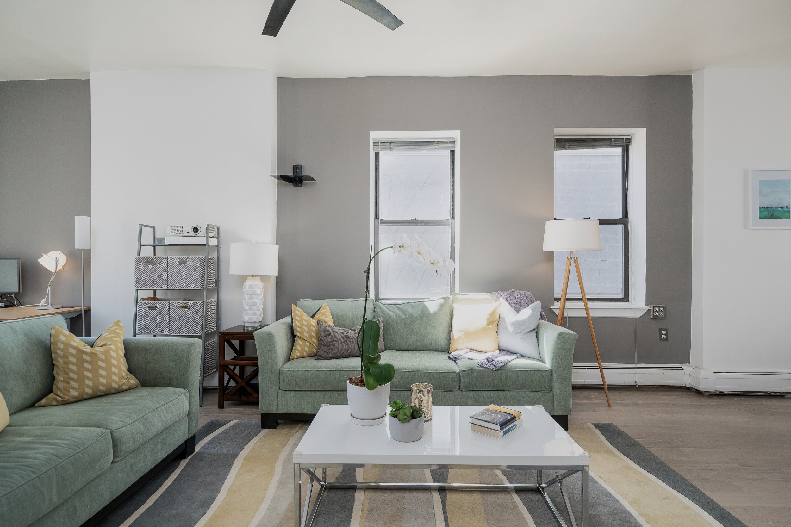
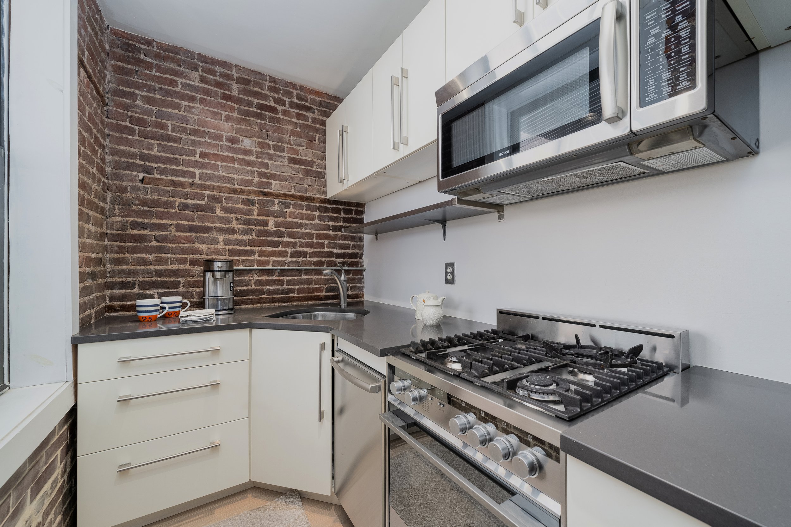
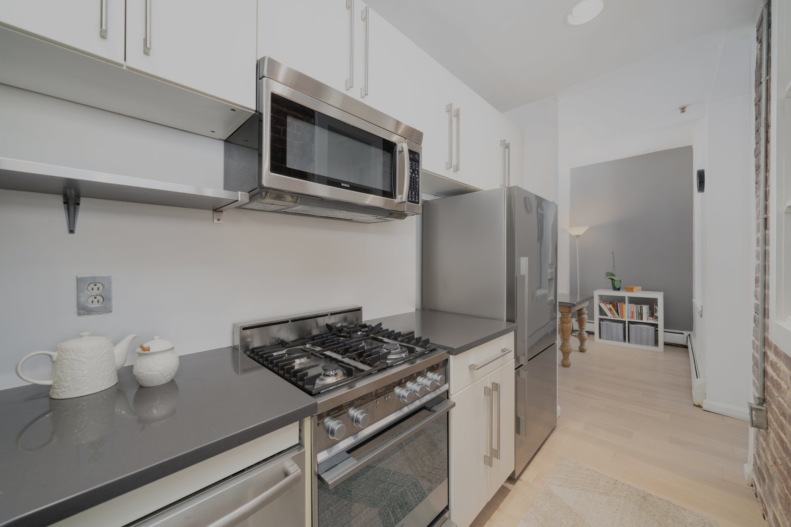
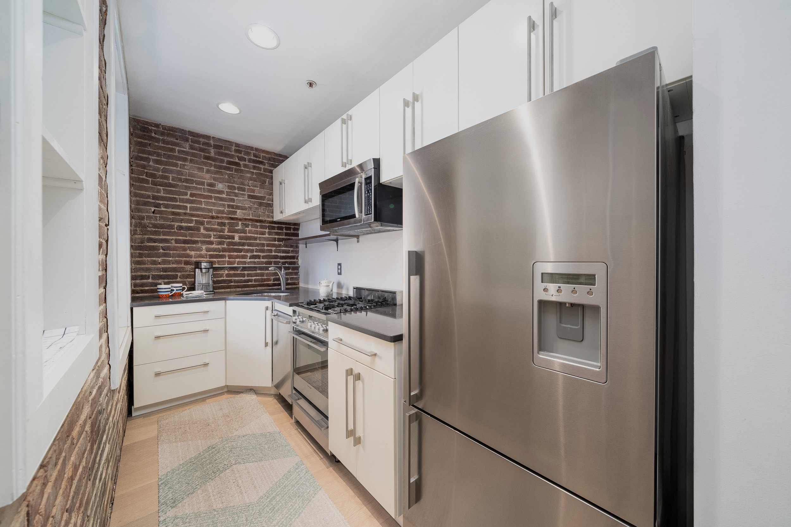
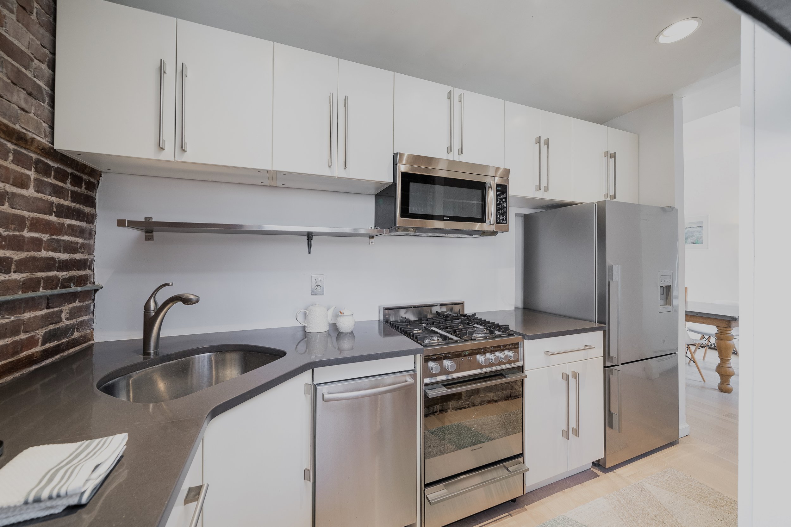
427 Jersey Ave. #4 Jersey City, NJ 07302
This spacious, lofty condo has an open floorplan and is located just a block away from prime Van Vorst Park. The 1,000 sq.ft. home has exposure on all 4 sides, so is flooded with natural light all day long. There are even partial city views facing east! You enter into a huge living area with tons of space for a dedicated living room, dining room and an extra office/den. The kitchen and bathroom were recently updated with a contemporary aesthetic and pair seamlessly with historic elements like exposed brick walls, stainless doors and glass doorknobs. Further, the kitchen is well appointed with Fisher Paykel, Bosch appliances and quartz countertops. In the rear of the home is a quiet primary suite with a bonus room that can be used as an office or dressing room. Plus, there’s a terrace with space for seating and a table. New, stunning light floors, tons of windows, and closet organizational systems complete this dramatic home. The unit is currently configured as a 1 bedroom plus den, but can easily be returned to its original configuration as a true 2 or even a 3 bedroom based on the owner’s needs (see proposed alternate floorplan).The building offers a low monthly maintenance fee and has in-building washer and dryer on the main level. Being in the Van Vorst Park neighborhood gives you the luxury of having a short walk to a multitude of transportation options: Grove street PATH, Citibike stations and Light Rail. The neighborhood offers many popular shops and restaurants and lovely parks and public spaces including the crowning jewel - Van Vorst Park itself.
Walkthrough Video
MLS #240005767
- 2 Bed
- 1 Bath
- Taxes: $13,922
- Maintenance: $330
- 1,000 Sq Ft
- Exposed Brick Walls
- Stainless Doors
- Quartz Countertops
- Light Floors
- In-building Washer and Dryer
