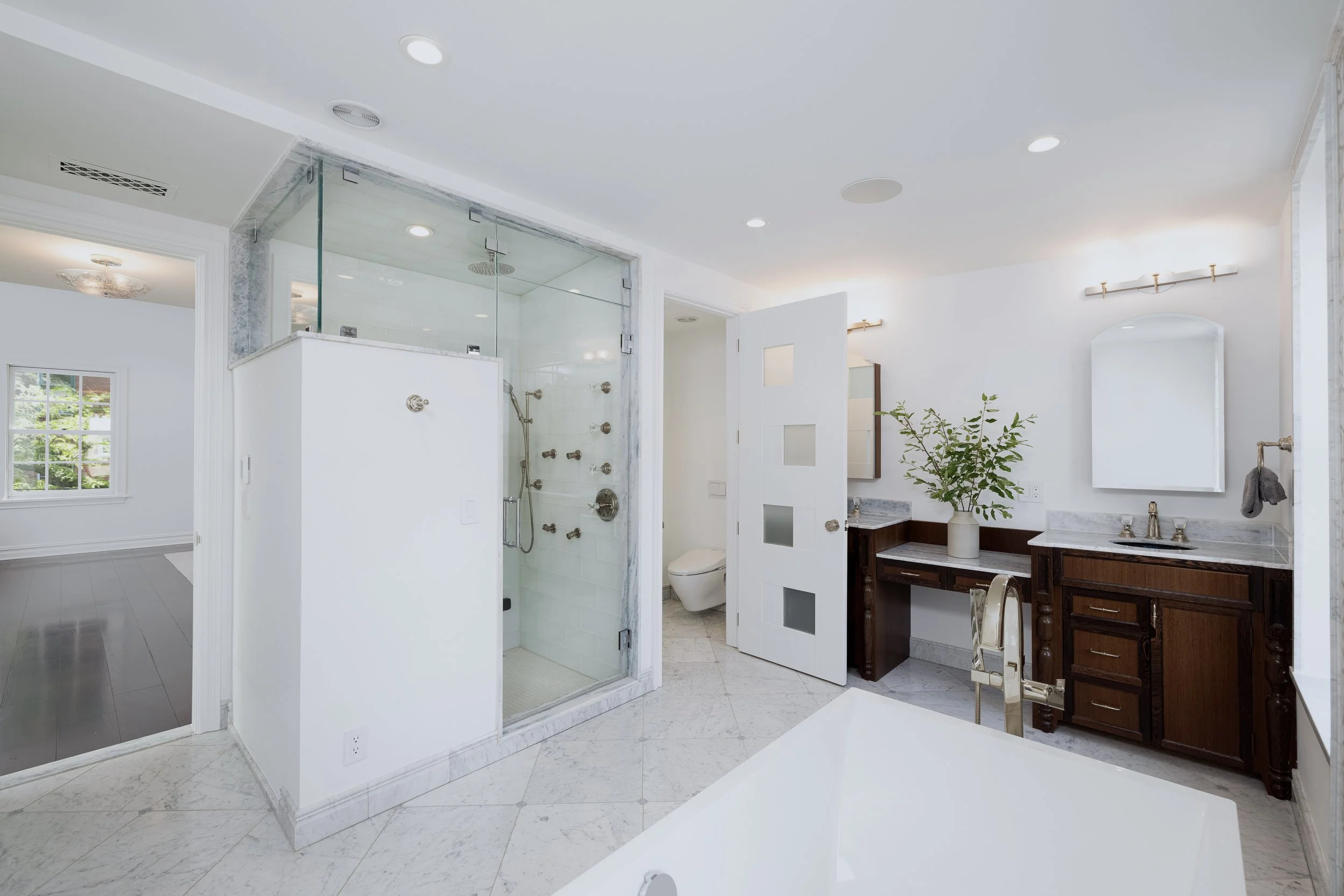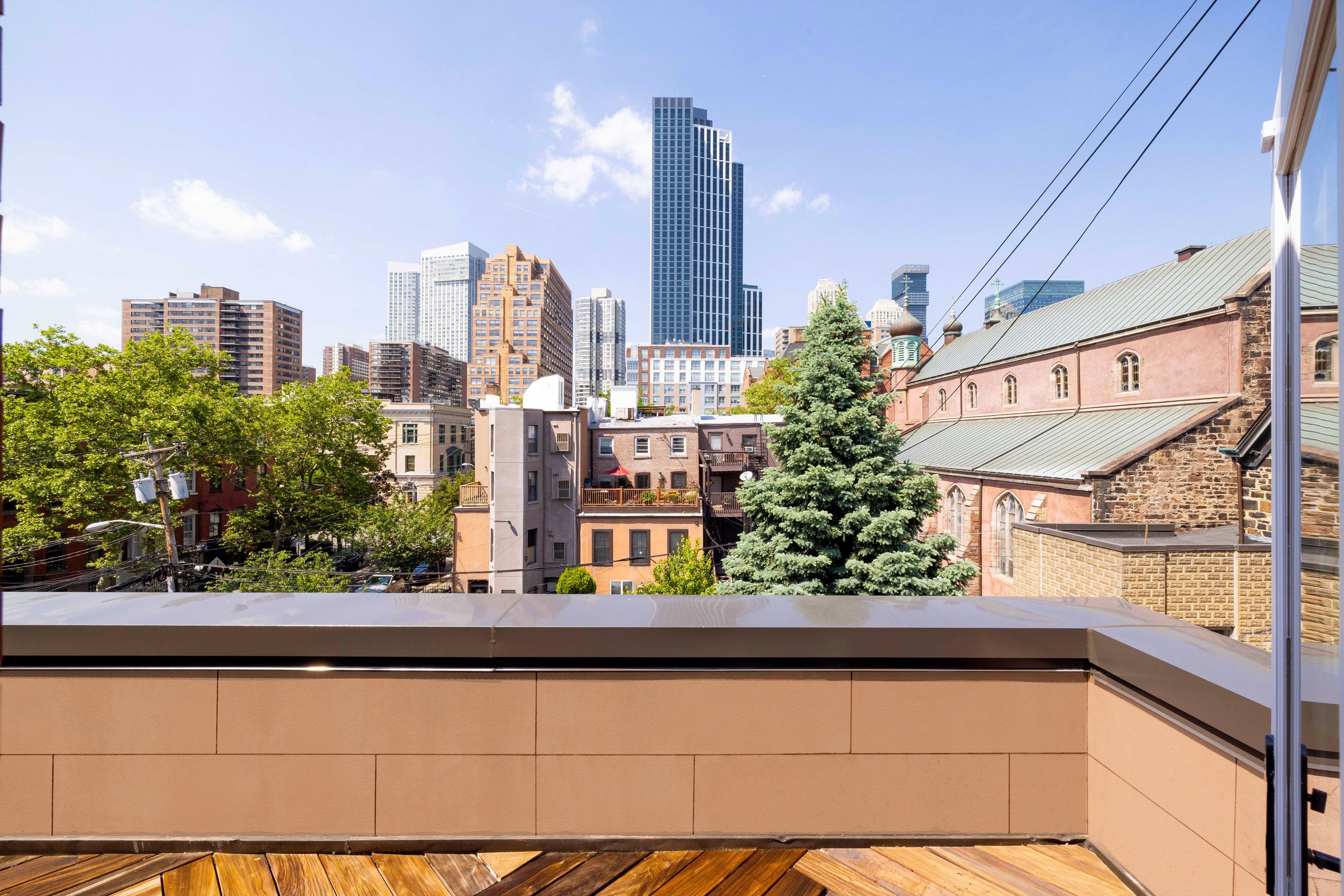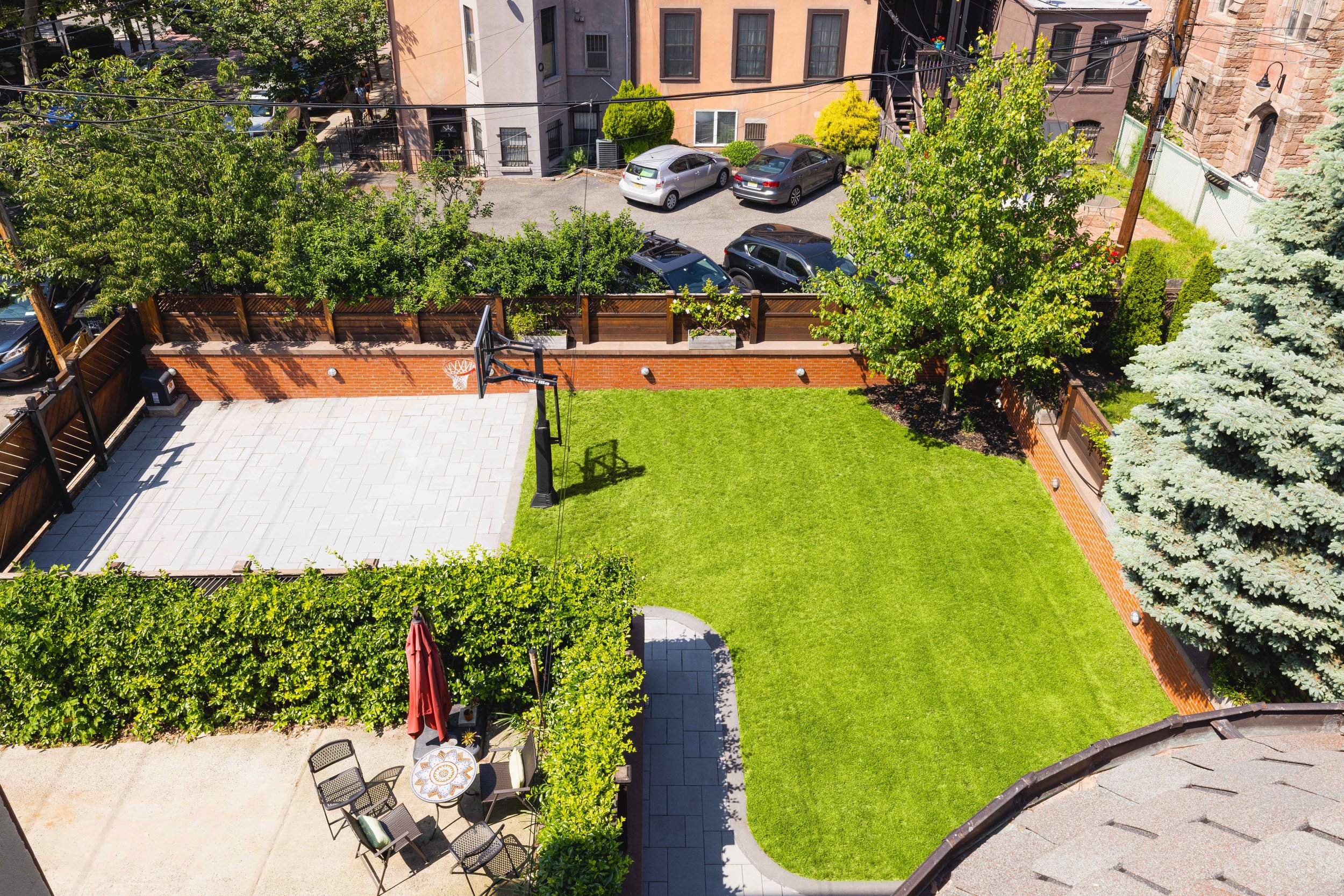124 Sussex Street
One-of-a-kind 25’ wide Paulus Hook Townhouse
Sold At: $4,150,000




































































124 Sussex Street, Jersey City, NJ 07302
Located on highly desirable Sussex Street in Historic Paulus Hook, this single family residence is the peak of luxury and convenience in the city. The compound-like 25’ wide townhouse sits on an expansive L-shaped lot: a combination of 2 lots, one of which fronts Warren St. that accommodates 2 car parking. The facade on Sussex St. is quintessential mid-1800's Greek Revival: brick with brownstone detailing, period iron work, and new historically-appropriate divided-lite windows. With 5 bedrooms and 4.5 baths, the living space is spread out over 4 floors and over 4,000 sq.ft. The wide, generous home features 11’ high ceilings, wood archways, a winding staircase, crown moldings, reclaimed hardwood floors, marble fireplaces and hidden details in every nook and cranny. Stepping into the extra-wide dining room and kitchen, you feel the magnificence of the home as it overlooks a large private backyard; the east side of the building is shielded by two historic churches and north/west exposures are wide open. The kitchen itself is an entertainer’s delight with high-end stainless appliances: Subzero side-by-side fridge with water dispenser, Miele range, steam oven & dishwasher, Vent-A-Hood range hood, GE Advantium convection microwave, stone countertops, and pot filler. Enjoy breakfast in the especially inviting nook with built-in seating. Heading to the second floor are 3 bedrooms, 2 baths (one of which is en-suite), and a conveniently placed laundry room. The primary suite occupies the entire top floor and is the ultimate retreat with a 25’ long bedroom and seating area, double walk-in closets, and expansive bathroom with a Villeroy & Boch Tub, MisterSteam steam shower, Toto Neorest toilet/bidet, heated towel bars and floors, Robern medicine cabinets, Hansgrohe fixtures, & custom inlaid marble. Also on this floor is an office with custom cabinetry that walks out onto a large Ipé private roof deck. The garden level has the fifth bedroom and fourth full bathroom, making it perfect for guests. This floor also has its own separate entrance with mudroom, decked-out media room and zebra wood wet bar with two Marvel built in wine fridges, ice maker, Buster+Punch hardware, and hand hammered copper sink with copper faucet. Throughout the home are the latest technologies including distributed audio, Control4 smart home controller, motorized shades, and 4-step whole house water filtration. The HVAC system is 4 zone, one for each floor with hot water radiant heat on the ground floor. Finally, the jewel of the home is the expansive back yard with Ipé exterior decking and custom outdoor storage, in-ground irrigation system/drip lines, and two car parking with remote controlled gate. The prime location offers a multitude of transportation options: 2 PATH stations (Exchange and Grove), multiple Citibike locations, Light Rail and a ferry just outside your front door. The neighborhood features excellent public and private education options and is footsteps away from top rated PS 16.
Walkthrough Video
MLS #220010503
- 5 Bed
- 4.5 Bath
- Home Office
- Media Room
- Mud Room
- Laundry Room
- Taxes: $TBA
- Over 4,000 Sq Ft
- 25' Townhouse on a double lot
- Intergrated Smart Home
- Miele & Subzero Appliances
- Quartzite Countertops
- 2 Car Parking
- Private Backyard
- Private Roof Deck
- Close to PATH
- Close to Citibike
- Close to Lightrail
- Close to Ferry
